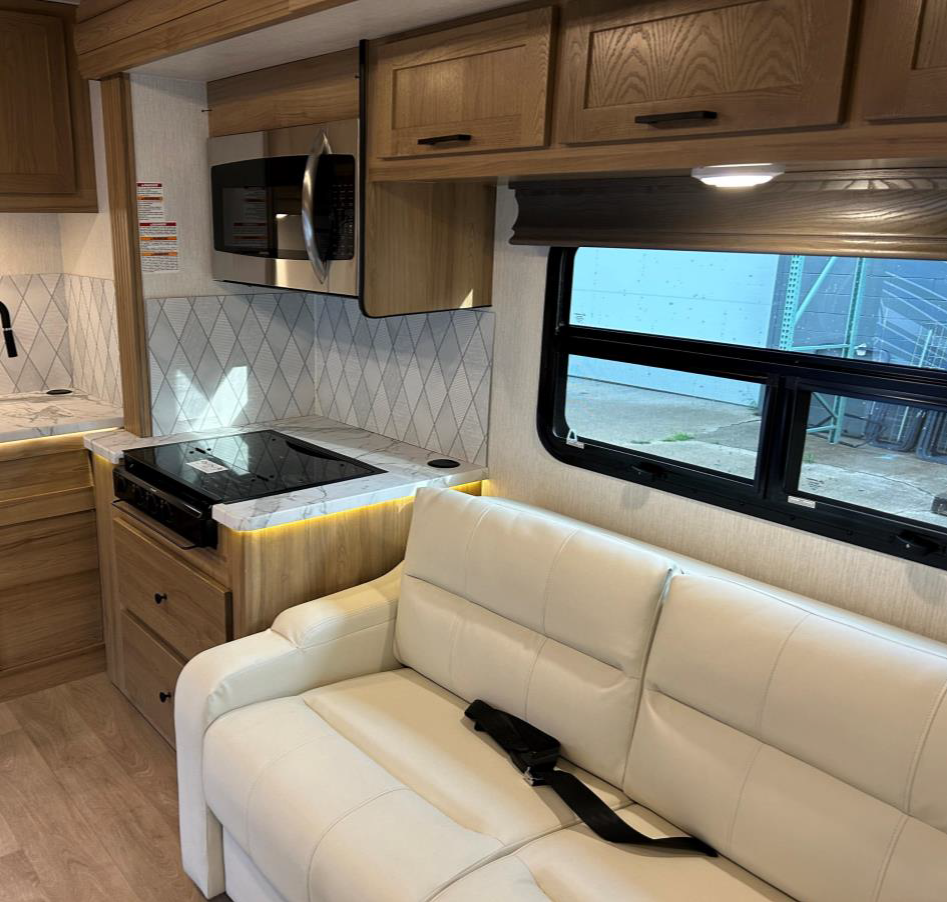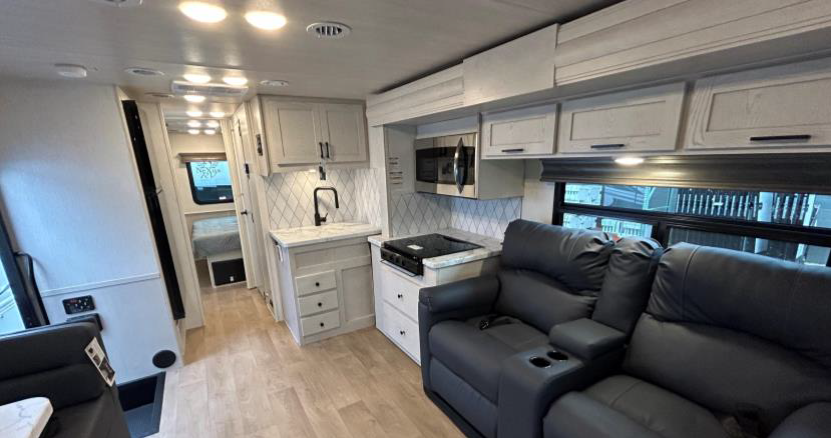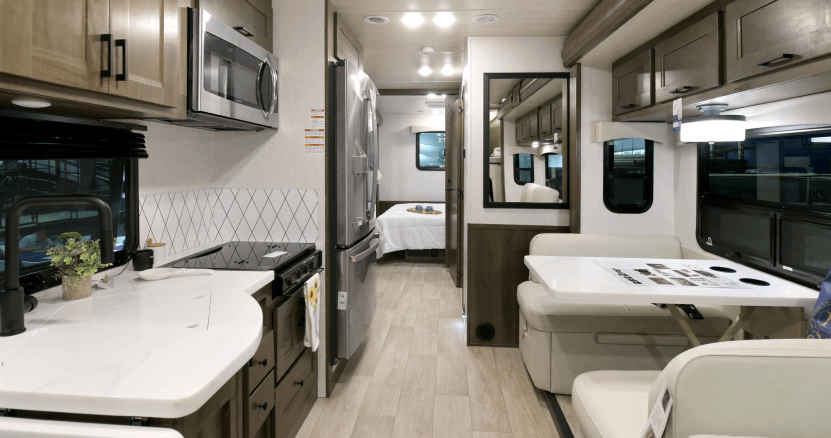Phantom
Class C motorhome
NeXus RV’s Phantom Class C motorhomes are the best-constructed motorhomes in class. Built on the all-new Ford V8 7.3L chassis, the Phantom offers more power to move you. NeXus RV best in class “ALL STEEL – COMPOSITE” construction up to 72% stronger construction for safer rides, while steel in the superstructure, minimizing potential water damage, while maximizing thermal and sound insulation. Phantom buyers have looked at other motorcoaches and upgrade to the Phantom Class C when quality is key buying decision.
29P Class C Floorplan
30P Class C Floorplan
31P Class C Floorplan
32P Class C Floorplan
Retail Order Form
Standard Specs
GET BROCHURE
Find A Dealer
2026 Phantom 29P Class C Floorplan
Features/Specifications- + Ford V8-Gas Engine
- + E450 55 Gallon Fuel Tank
- + Power Lock & Windows
- + Cup Holders
- + Emergency Start Switch for house batteries
- + Ignition cross over switch
- + 7” touch screen w/ Phone Mirroring
Exterior Paint Options
Charcoal 

Azzuro

Rage 

- + Fiberglass Sidewalls
- + Composite Substrate IPO Wood
- + High Strength Low Alloy Lightweight Steel Cage Throughout
- + Wineguard 360 Antenna
- + Laminated Steel-Framed Floor
- + Frameless Tinted Windows w/Automotive Seal
- + Fiberglass Front Cap
- + Seamless Fiberglass Roof
- + Lighted Rubber-lined Galvanized Trunk Boxes
- + Premolded Rear Roof Transition
- + Outside Shower
- + Interior entry door
- + 1 cab over side window
- + 45.7 Cubic ft exterior storage.
- + Battery Disconnect
- + 2 Deep Cycle Coach Batteries 12 Volt
- + 30 Amp, 12 Volt Distribution Panel
- + 60 Amp, 12 Volt Power Converter
- + 4k Gas Generator
- + Exterior TV Cable Jack
- + Generator Auto Transfer Switch
- + Exterior Security Light
- + Electric Patio Awning w/LED Lighting
- + Rear Back Up Camera
- + LP Quick Disconnect
- + On demand hot water heater
- + Solar Prep
- + Auto Gen Start
- + Dash A/C
- + 13,500 BTU Ducted Roof A/C
- + 30,000 BTU Furnace
- + Heated & Enclosed Holding Tanks
- + Above Floor Heat Ducts
- + HVAC Metal Ducting in Roof
- + 2nd A/C prep
- + Dinette Booth
- + Living Room TV
- + Deluxe Innerspring Mattress
- + King Bed
Interior Options
Modern 

Coastal 

Adventure 
Slate 

- + Upgraded Window Treatments
- + Night Roller Shades
- + Black Pull Handles and Fixtures
- + Upgraded Flooring
- + Laminated Kitchen Countertops
- + Stainless Steel Undermount Bowl in Kitchen
- + High Intensity LED Lighting
- + Medicine Cabinet
- + Stainless Steel Sink w/Dual Control Faucet
- + Electric Roof Vent
- + Porcelain Toilet
- + Shower Skylight
- + Wall Light Switch
- + Shower Head w/Flexible Hose
- + Vinyl Shower Door
- + Black Tank Flush Kit
- + Residential Faucet w/ Sprayer
- + 10 cu.ft. 12V refrigerator
- + LP Gas Tank & Leak Detector
- + Carbon Monoxide Detector
- + Over the Range Residential Microwave w/ Exhaust Fan
- + 3 Burner Stove Top w/ Glass Cover
- + Smoke Detector
- + Stackable Washer/Dryer Prep
- + Integrated Entry Step w/Storage
- + 7,500lbs Hitch w/Connector w/7-Way Plug
- + Half Moon Courtesy Light in Step Well
- + Wheel Inserts
- + Valve Extenders
- + Slide Out Toppers Throughout
- + Overall Length- 31'
- + Ceiling Height- 82"
- + Exterior Height w/A/C- 11'-3"
- + Exterior width- 8'-5"
- + Fresh Water Tank- 40 gallons
- + Grey water tank- 28 gallons
- + Black water tank- 28 gallons
- + LP tank- 12.2 gallons
- + Wheelbase 223"
2026 Phantom 30P Class C Floorplan
Features/Specifications- + Ford V8-Gas Engine
- + E450 55 Gallon Fuel Tank
- + Power Lock & Windows
- + Cup Holders
- + Emergency Start Switch for house batteries
- + Ignition cross over switch
- + 7” touch screen w/ Phone Mirroring

Exterior Paint Options
Charcoal 

Azzuro

Rage 

- + Fiberglass Sidewalls
- + Composite Substrate IPO Wood
- + High Strength Low Alloy Lightweight Steel Cage Throughout
- + Wineguard 360 Antenna
- + Laminated Steel-Framed Floor
- + Frameless Tinted Windows w/Automotive Seal
- + Fiberglass Front Cap
- + Seamless Fiberglass Roof
- + Lighted Rubber-lined Galvanized Trunk Boxes
- + Premolded Rear Roof Transition
- + Outside Shower
- + Interior entry door
- + 1 cab over side window
- + 38.7 Cubic ft exterior storage.
- + Battery Disconnect
- + 2 Deep Cycle Coach Batteries 12 Volt
- + 30 Amp, 12 Volt Distribution Panel
- + 60 Amp, 12 Volt Power Converter
- + 4k Gas Generator
- + Exterior TV Cable Jack
- + Generator Auto Transfer Switch
- + Exterior Security Light
- + Electric Patio Awning w/LED Lighting
- + Rear Back Up Camera
- + LP Quick Disconnect
- + On demand hot water heater
- + Solar Prep
- + Auto Gen Start
- + Dash A/C
- + 13,500 BTU Ducted Roof A/C
- + 30,000 BTU Furnace
- + Heated & Enclosed Holding Tanks
- + Above Floor Heat Ducts
- + HVAC Metal Ducting in Roof
- + 2nd A/C prep
- + Dinette Booth
- + Living Room TV
- + Deluxe Innerspring Mattress
- + Soft touch jack knife sofa
Interior Options
Modern 

Coastal 

Adventure 
Slate 

- + Upgraded Window Treatments
- + Night Roller Shades
- + Black Pull Handles and Fixtures
- + Upgraded Flooring
- + Laminated Kitchen Countertops
- + Stainless Steel Undermount Bowl in Kitchen
- + High Intensity LED Lighting
- + Medicine Cabinet
- + Stainless Steel Sink w/Dual Control Faucet
- + Electric Roof Vent
- + Porcelain Toilet
- + Shower Skylight
- + Wall Light Switch
- + Shower Head w/Flexible Hose
- + Vinyl Shower Door
- + Black Tank Flush Kit
- + Residential Faucet w/ Sprayer
- + 10 cu.ft. 12V refrigerator
- + LP Gas Tank & Leak Detector
- + Carbon Monoxide Detector
- + Over the Range Residential Microwave w/ Exhaust Fan
- + 3 Burner Stove Top w/ Glass Cover
- + Smoke Detector
- + Integrated Entry Step w/Storage
- + 7,500lbs Hitch w/Connector w/7-Way Plug
- + Half Moon Courtesy Light in Step Well
- + Wheel Inserts
- + Valve Extenders
- + Slide Out Toppers Throughout
- + Overall Length- 31'-8"'
- + Ceiling Height- 82"
- + Exterior Height w/A/C- 11'-3"
- + Exterior width- 8'-5"
- + Fresh Water Tank- 40 gallons
- + Grey water tank- 28 gallons
- + Black water tank- 28 gallons
- + LP tank- 12.2 gallons
- + Wheelbase 223"
2026 Phantom 31P Class C Floorplan
Features/Specifications- + Ford V8-Gas Engine
- + E450 55 Gallon Fuel Tank
- + Power Lock & Windows
- + Cup Holders
- + Emergency Start Switch for house batteries
- + Ignition cross over switch
- + 7” touch screen w/ Phone Mirroring

Exterior Paint Options
Charcoal 

Azzuro

Rage 

- + Fiberglass Sidewalls
- + Composite Substrate IPO Wood
- + High Strength Low Alloy Lightweight Steel Cage Throughout
- + Wineguard 360 Antenna
- + Laminated Steel-Framed Floor
- + Frameless Tinted Windows w/Automotive Seal
- + Fiberglass Front Cap
- + Seamless Fiberglass Roof
- + Lighted Rubber-lined Galvanized Trunk Boxes
- + Premolded Rear Roof Transition
- + Outside Shower
- + Interior entry door
- + 1 cab over side window
- + 46.1 cubic ft exterior storage.
- + Battery Disconnect
- + 2 Deep Cycle Coach Batteries 12 Volt
- + 30 Amp, 12 Volt Distribution Panel
- + 60 Amp, 12 Volt Power Converter
- + 4k Gas Generator
- + Exterior TV Cable Jack
- + Generator Auto Transfer Switch
- + Exterior Security Light
- + Electric Patio Awning w/LED Lighting
- + Rear Back Up Camera
- + LP Quick Disconnect
- + On demand hot water heater
- + Solar Prep
- + Auto Gen Start
- + Dash A/C
- + 13,500 BTU Ducted Roof A/C
- + 30,000 BTU Furnace
- + Heated & Enclosed Holding Tanks
- + Above Floor Heat Ducts
- + HVAC Metal Ducting in Roof
- + 2nd A/C prep
- + Dinette Booth
- + Soft Touch Jack Knife Sofa
- + Living Room TV
- + Deluxe Innerspring Mattress
Interior Options
Modern 

Coastal 

Adventure 
Slate 

- + Upgraded Window Treatments
- + Night Roller Shades
- + Black Pull Handles and Fixtures
- + Upgraded Flooring
- + Laminated Kitchen Countertops
- + Stainless Steel Undermount Bowl in Kitchen
- + High Intensity LED Lighting
- + Medicine Cabinet
- + Stainless Steel Sink w/Dual Control Faucet
- + Electric Roof Vent
- + Porcelain Toilet
- + Shower Skylight
- + Wall Light Switch
- + Shower Head w/Flexible Hose
- + Vinyl Shower Door
- + Black Tank Flush Kit
- + Residential Faucet w/ Sprayer
- + 10 cu.ft. 12V refrigerator
- + LP Gas Tank & Leak Detector
- + Carbon Monoxide Detector
- + Over the Range Residential Microwave w/ Exhaust Fan
- + 3 Burner Stove Top w/ Glass Cover
- + Smoke Detector
- + Integrated Entry Step w/Storage
- + 7,500lbs Hitch w/Connector w/7-Way Plug
- + Half Moon Courtesy Light in Step Well
- + Wheel Inserts
- + Valve Extenders
- + Slide Out Toppers Throughout
- + Overall Length- 31'-8"'
- + Ceiling Height- 82"
- + Exterior Height w/A/C- 11'-3"
- + Exterior width- 8'-5"
- + Fresh Water Tank- 40 gallons
- + Grey water tank- 28 gallons
- + Black water tank- 28 gallons
- + LP tank- 12.2 gallons
- + Wheelbase 223"
2026 Phantom 32P Class C Floorplan
Features/Specifications- + Ford 7.3L V8-Gas Engine
- + E450 55 Gallon Fuel Tank
- + Power Lock & Windows
- + Cup Holders
- + Emergency Start Switch for house batteries
- + Ignition cross over switch
- + 7” touch screen w/ Phone Mirroring
Exterior Paint Options
Charcoal 

Azzuro

Rage 

- + Fiberglass Sidewalls
- + Composite SubstrateIPO Wood
- + High Strength Low Alloy Lightweight Steel Cage Throughout
- + Wineguard 360 Antenna
- + Laminated Steel-Framed Floor
- + Frameless Tinted Windows w/Automotive Seal
- + Fiberglass Front Cap
- + Seamless Fiberglass Roof
- + Lighted Rubber-lined Galvanized Trunk Boxes
- + Premolded Rear Roof Transition
- + Outside Shower
- + Interior entry door
- + 1 cab over side window
- + 29.1 cubic ft exterior storage.
- + Battery Disconnect
- + 2 Deep Cycle Coach Batteries 12 Volt
- + 30 Amp, 12 Volt Distribution Panel
- + 60 Amp, 12 Volt Power Converter
- + 4k Gas Generator
- + Exterior TV Cable Jack
- + Generator Auto Transfer Switch
- + Exterior Security Light
- + Electric Patio Awning w/LED Lighting
- + Rear Back Up Camera
- + LP Quick Disconnect
- + On demand hot water heater
- + Solar Prep
- + Auto Gen Start
- + Dash A/C
- + 13,500 BTU Ducted Roof A/C
- + 30,000 BTU Furnace
- + Heated & Enclosed Holding Tanks
- + Above Floor Heat Ducts
- + HVAC Metal Ducting in Roof
- + 2nd A/C prep
- + Dinette Booth
- + Soft Touch Jack Knife Sofa
- + Living Room TV
- + Deluxe Innerspring Mattress
Interior Options
Modern 

Coastal 

Adventure 
Slate 

- + Upgraded Window Treatments
- + Night Roller Shades
- + Black Pull Handles and Fixtures
- + Upgraded Flooring
- + Laminated Kitchen Countertops
- + Stainless Steel Undermount Bowl in Kitchen
- + High Intensity LED Lighting
- + Medicine Cabinet
- + Stainless Steel Sink w/Dual Control Faucet
- + Electric Roof Vent
- + Porcelain Toilet
- + Shower Skylight
- + Wall Light Switch
- + Shower Head w/Flexible Hose
- + Vinyl Shower Door
- + Black Tank Flush Kit
- + Residential Faucet w/ Sprayer
- + 10 cu.ft. 12V refrigerator
- + LP Gas Tank & Leak Detector
- + Carbon Monoxide Detector
- + Over the Range Residential Microwave w/ Exhaust Fan
- + 3 Burner Stove Top w/ Glass Cover
- + Smoke Detector
- + Integrated Entry Step w/Storage
- + 7,500 lbs Hitch w/Connector w/7-Way Plug
- + Half Moon Courtesy Light in Step Well
- + Wheel Inserts
- + Valve Extenders
- + Slide Out Toppers Throughout
- + Overall Length- 32'-11"'
- + Ceiling Height- 82"
- + Exterior Height w/A/C- 11'-3"
- + Exterior width- 8'-5"
- + Fresh Water Tank- 40 gallons
- + Grey water tank- 28 gallons
- + Black water tank- 28 gallons
- + LP tank- 12.2 gallons
- + Wheelbase 223"












