Ghost
Luxury Super C Diesel
NeXus RV’s Ghost is the finest luxury diesel super C available. NeXus’s flagship Ghost has all the benefits of a diesel pusher, such as luxury interior appointments and top of the line materials, paired with a full featured International air ride chassis with air brakes, exhaust brakes, and 20,000lbs of towing power. NeXus RV best in class “ALL STEEL – COMPOSITE” construction up to 72% stronger construction for safer rides, while using steel in the superstructure, minimizing potential water damage, while maximizing thermal and sound insulation. Ghost Luxury Diesel Super C buyers know what they want and line up for Ghost when quality, safety, carrying capacity, and peace of mind is a key to buying decision.
33DS Super C Floorplan
34DS Super C Floorplan
36DS Super C Floorplan
37DS Super C Floorplan
38DS Super C Floorplan
REtail Order Form
Specifications page
GET BROCHURE
Find A Dealer
2026 GHOST 36DS SUPER C
2026 Ghost 33DS Super C Floorplan
Features/Specifications- + International DuraStar 25,999 GVWR
- + 360 HP Cummins Diesel
- + 800 ft. lb. Torque
- + 6 Speed Allison Transmission 3000 Series
- + Backup Camera & Side View Cameras
- + Emergency Start Switch
- + Cup Holders
- + Aluminum Wheels with 22.5" Tires
- + Valve Extenders
- + Engine Block Heater
- + 100 Gallon Fuel Tank
- + Rear Air Ride
- + Air Brakes
- + Exhaust Brake
- + Power Driver and Passenger Seats
- + 20,000lbs Hitch
- + GCWR 45,999lbs
- + 10” touch screen w/ Phone Mirroring
Exterior Paint Options
Ocean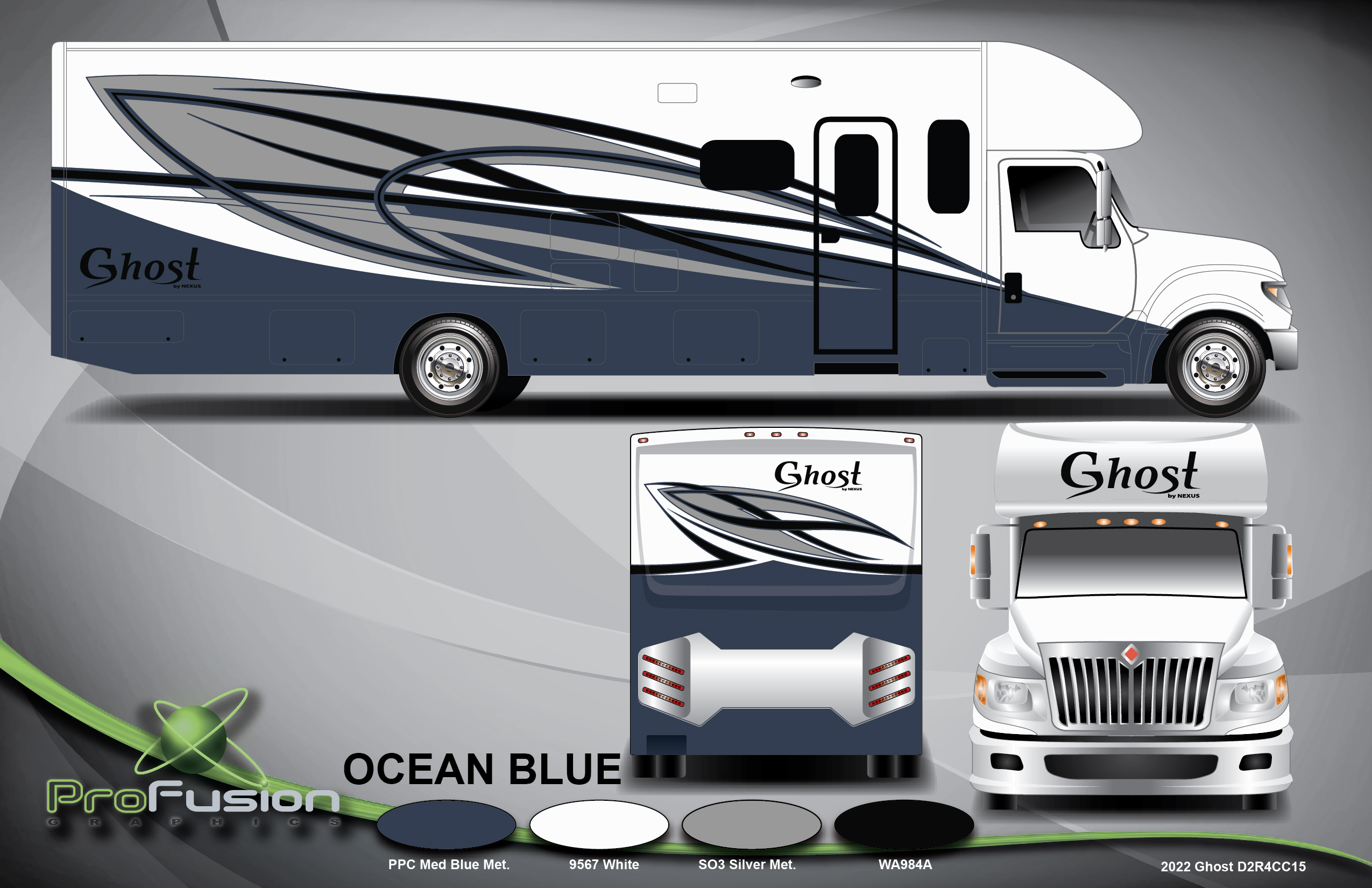

Aqua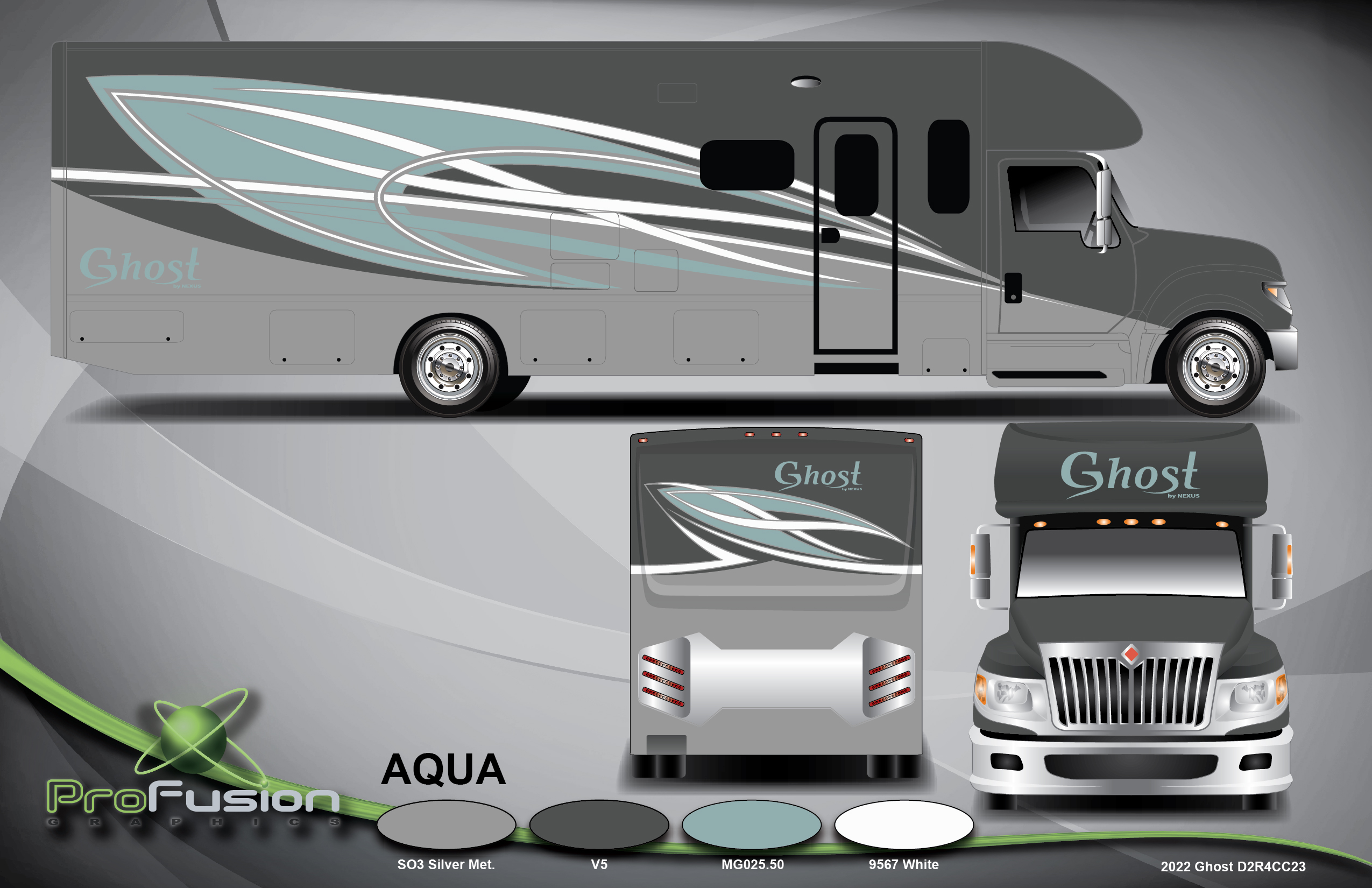

Caribbean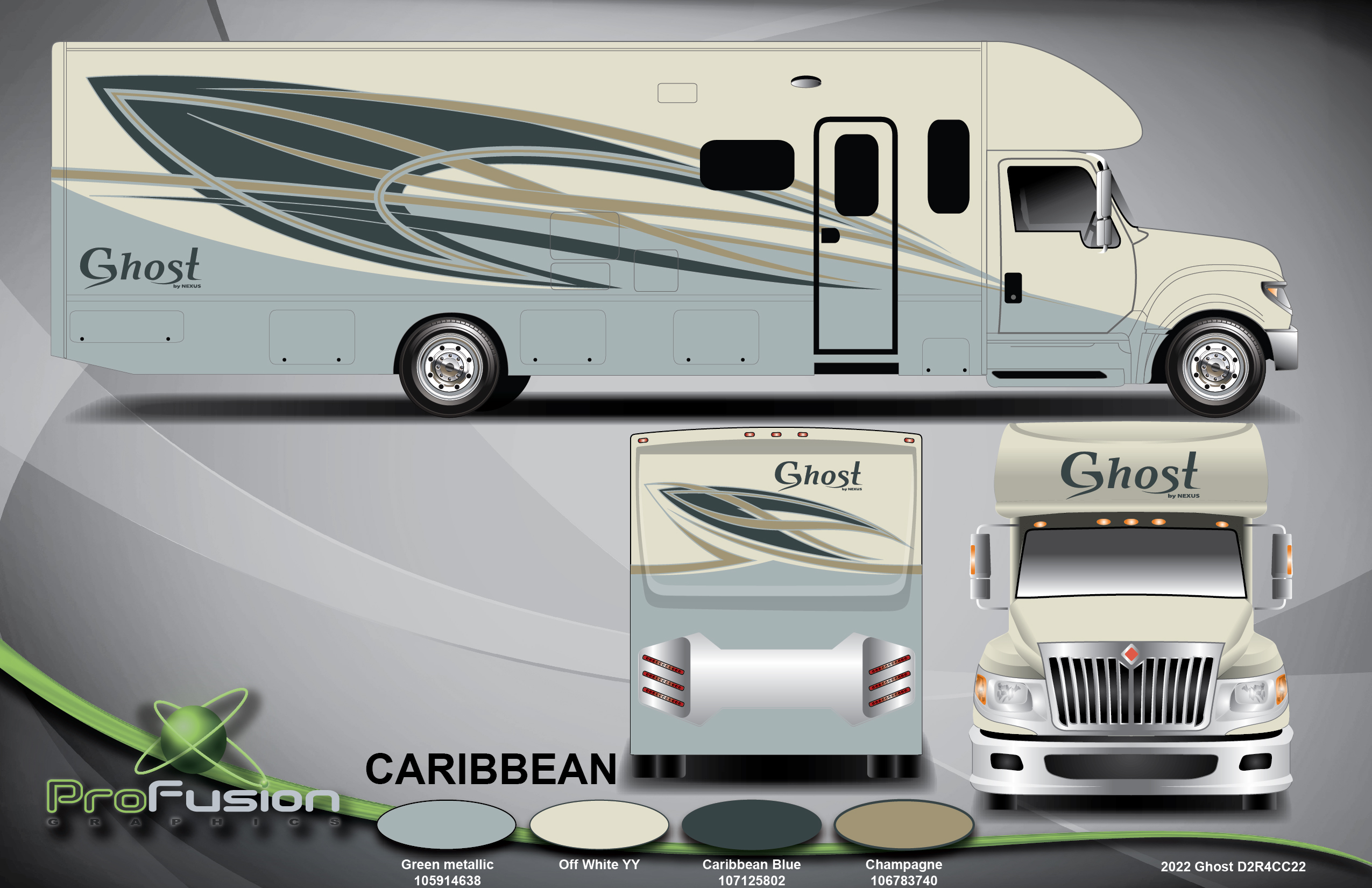

- + Seamless Gelcoat Fiberglass Sidewalls
- + Composite Substrate
- + High Strength Low Alloy Lightweight Steel Cage Throughout
- + Laminated Steel Framed Floor
- + Frameless Radius Tinted Windows
- + Heated and Remote Mirrors
- + Interior Entry Door Handle
- + Seamless One-Piece Front Fiberglass Cap w/Columns
- + Slide-Out Toppers
- + Seamless Wraparound Fiberglass Roof
- + Side Windows in Slide Rooms
- + Fiberglass Rear Cap
- + 4-Color Deluxe Full Body Paint
- + Electric Patio Awning w/LED Lighting
- + Fully Auto Leveling Jacks
- + 50 AMP Power Cord Reel
- + Lighted, Rubber lined Galvanized Trunk Boxes
- + Outside Shower
- + Wineguard 360 Antenna
- + LP Quick Disconnect
- + Diamond shield
- + 122.9 cubic ft exterior storage
- + Battery Disconnect
- + 2,000 Watt Inverter
- + 50 Amp, 12 Volt Distribution Panel
- + 60 Amp, 12 Volt Power Converter
- + 8.0 Diesel Generator w/Auto Start 8,000 Watt
- + Exterior TV Cable Jack
- + Generator Auto Transfer Switch
- + Exterior Security Light
- + 2 Deep Cycle Coach Batteries 12 Volt
- + Surge Protector (hard wired)
- + 100-watt solar panel
- + Mobileye Collison warning w/ LDW
- + Solar Prep
- + Dash A/C
- + 1 – 13,500 Low Profile Roof A/C Bedroom
- + 1 – 15,000 A/C with Heat Pump Living Room
- + 30,000 BTU Furnace
- + Heated & Enclosed Holding Tanks
- + HVAC Metal Ducting
- + Above Floor Heat Ducts
- + Nexair Fan in Living Room
- + Deluxe Tri-Fold Sofa
- + Deluxe Dream Dinette Booth w/Storage
- + Deluxe Innerspring King Bed Mattress 60" x 74"
- + TV in Living Room
- + TV in Bedroom
Interior Options
Modern 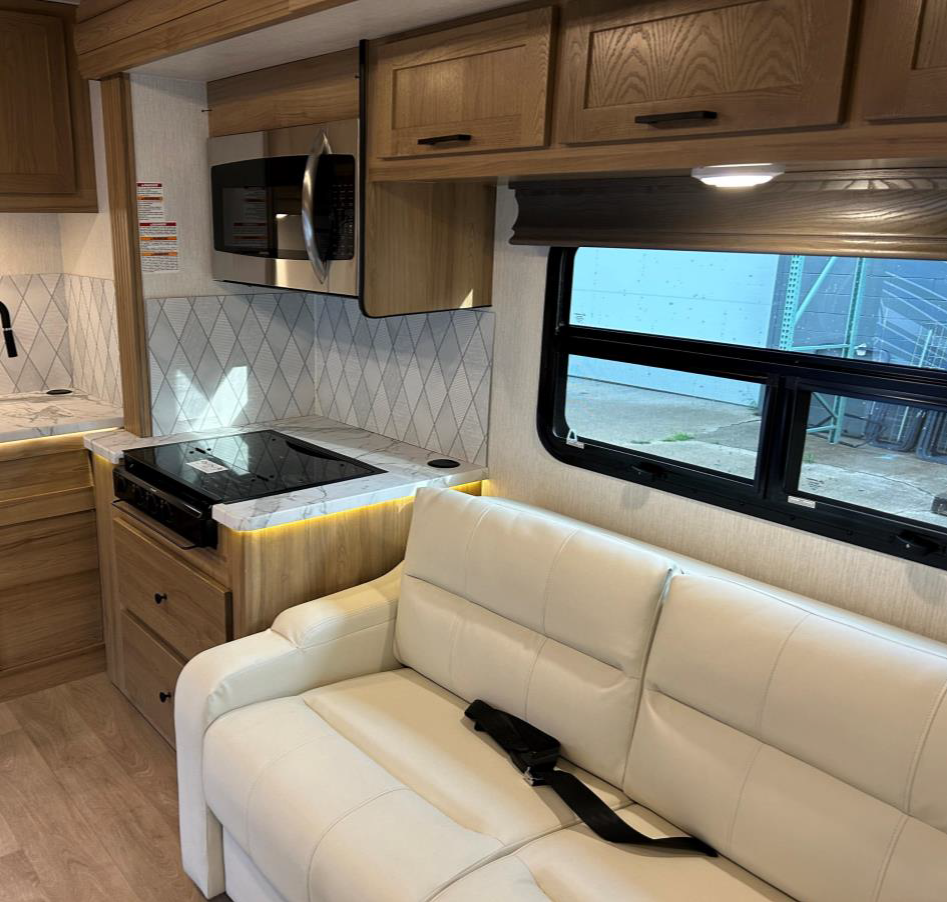

Coastal 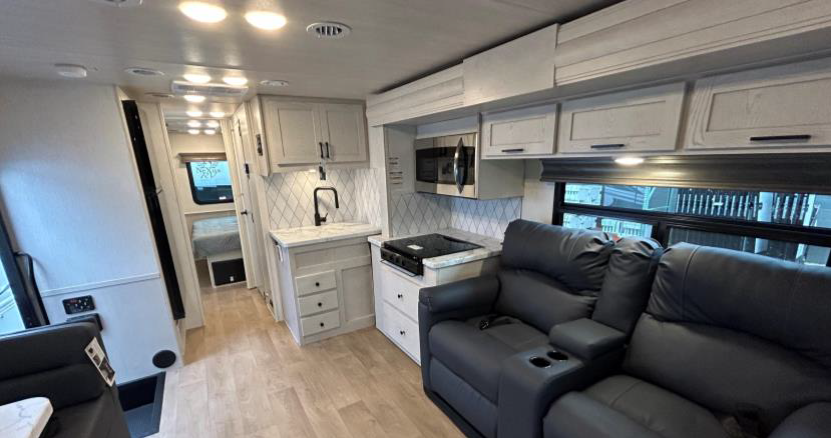

Adventure 
Bourbon 

- + Window Treatments
- + Day/Night Roller Shades
- + Nickel Pull Handles & Fixtures
- + Upgraded Flooring
- + Solid Surface Countertops Throughout
- + Large Medicine Cabinet
- + Electric Roof Vent
- + Porcelain Toilet
- + Shower Skylight
- + Wall Light Switch
- + Shower Head w/Flexible Hose
- + Glass Shower Door
- + Black Tank Flush Kit
- + 3 Door 20.7 Residential Refrigerator
- + Stainless Steel Appliances
- + LP Gas Tank & Leak Detector
- + Carbon Monoxide Detector
- + 3 Burner Stove Top w/ Glass Cover
- + Over-the-Range Convection w/Exhaust Fan
- + Washer/Dryer Prep
- + Water Filtration System Throughout
- + Residential Faucet w/ Sprayer
- + On demand hot water heater
- + Single Electric Entry Step
- + Windows in bunks (NA/Wardrobe)
- + Flip Up Counter Extension
- + Length 33'
- + Ceiling Height 90"
- + Exterior Height w/AC 13'
- + Exterior Width 8'5"
- + Fresh Water Tank 85 GaL
- + Grey Tank 45 GaL
- + Black Tank 45 GaL
- + LP Gas Tank 12.2 GaL
2026 Ghost 34DS Super C Floorplan
Features/Specifications- + International DuraStar 25,999 GVWR
- + 360 HP Cummins Diesel
- + 800 ft. lb. Torque
- + 6 Speed Allison Transmission 3000 Series
- + Backup Camera & Side View Cameras
- + Emergency Start Switch
- + Cup Holders
- + Aluminum Wheels with 22.5" Tires
- + Valve Extenders
- + Engine Block Heater
- + 100 Gallon Fuel Tank
- + Rear Air Ride
- + Air Brakes
- + Exhaust Brake
- + Power Driver and Passenger Seats
- + 20,000lbs Hitch
- + GCWR 45,999lbs
- + 10” touch screen w/ Phone Mirroring

Exterior Paint Options
Ocean

Aqua

Caribbean

- + Seamless Gelcoat Fiberglass Sidewalls
- + Composite Substrate
- + High Strength Low Alloy Lightweight Steel Cage Throughout
- + Laminated Steel Framed Floor
- + Frameless Radius Tinted Windows
- + Heated and Remote Mirrors
- + Interior Entry Door Handle
- + Seamless One-Piece Front Fiberglass Cap w/Columns
- + Slide-Out Toppers
- + Seamless Wraparound Fiberglass Roof
- + Side Windows in Slide Rooms
- + Fiberglass Rear Cap
- + 4-Color Deluxe Full Body Paint
- + Electric Patio Awning w/LED Lighting
- + Fully Auto Leveling Jacks
- + 50 AMP Power Cord Reel
- + Lighted, Rubber lined Galvanized Trunk Boxes
- + Outside Shower
- + Wineguard 360 Antenna
- + LP Quick Disconnect
- + Diamond shield
- + 117.7 cubic ft exterior storage
- + Battery Disconnect
- + 2,000 Watt Inverter
- + 50 Amp, 12 Volt Distribution Panel
- + 60 Amp, 12 Volt Power Converter
- + 8.0 Diesel Generator w/Auto Start 8,000 Watt
- + Exterior TV Cable Jack
- + Generator Auto Transfer Switch
- + Exterior Security Light
- + 2 Deep Cycle Coach Batteries 12 Volt
- + Surge Protector (hard wired)
- + 100-watt solar panel
- + Mobileye Collison warning w/ LDW
- + Solar Prep
- + Dash A/C
- + 1 – 13,500 Low Profile Roof A/C Bedroom
- + 1 – 15,000 A/C with Heat Pump Living Room
- + 30,000 BTU Furnace
- + Heated & Enclosed Holding Tanks
- + HVAC Metal Ducting
- + Above Floor Heat Ducts
- + Nexair Fan in Living Room
- + Deluxe Tri-Fold Sofa
- + Deluxe Dream Dinette Booth w/Storage
- + Deluxe Innerspring King Bed Mattress 72″ x 80″
- + TV with swivel arm mount in Living Room
- + TV in Bedroom
Interior Options
Modern 

Coastal 

Adventure 
Bourbon 

- + Window Treatments
- + Day/Night Roller Shades
- + Nickel Pull Handles & Fixtures
- + Upgraded Flooring
- + Solid Surface Countertops Throughout
- + Large Medicine Cabinet
- + Electric Roof Vent
- + Porcelain Toilet
- + Shower Skylight
- + Wall Light Switch
- + Shower Head w/Flexible Hose
- + Glass Shower Door
- + Black Tank Flush Kit
- + 3 Door 20.7 Residential Refrigerator
- + Stainless Steel Appliances
- + LP Gas Tank & Leak Detector
- + Carbon Monoxide Detector
- + 3 Burner Stove Top w/ Glass Cover
- + Over-the-Range Convection w/Exhaust Fan
- + Water Filtration System Throughout
- + Residential Faucet w/ Sprayer
- + On demand hot water heater
- + Single Electric Entry Step
- + Windows in bunks (NA/Wardrobe)
- + Flip Up Counter Extension
- + Length 34'
- + Ceiling Height 90"
- + Exterior Height w/AC 13'
- + Exterior Width 8' 5"
- + Fresh Water Tank 85 GaL
- + Grey Tank 45 GaL
- + Black Tank 45 GaL
- + LP Gas Tank 12.2 GaL
2026 Ghost 36DS Super C Floorplan
Features/Specifications- + International DuraStar 25,999 GVWR
- + 360 HP Cummins Diesel
- + 800 ft. lb. Torque
- + 6 Speed Allison Transmission 3000 Series
- + Backup Camera & Side View Cameras
- + Emergency Start Switch
- + Cup Holders
- + Aluminum Wheels with 22.5" Tires
- + Valve Extenders
- + Engine Block Heater
- + 100 Gallon Fuel Tank
- + Rear Air Ride
- + Air Brakes
- + Exhaust Brake
- + Power Driver and Passenger Seats
- + 20,000lbs Hitch
- + GCWR 45,999lbs
- + 10” touch screen w/ Phone Mirroring
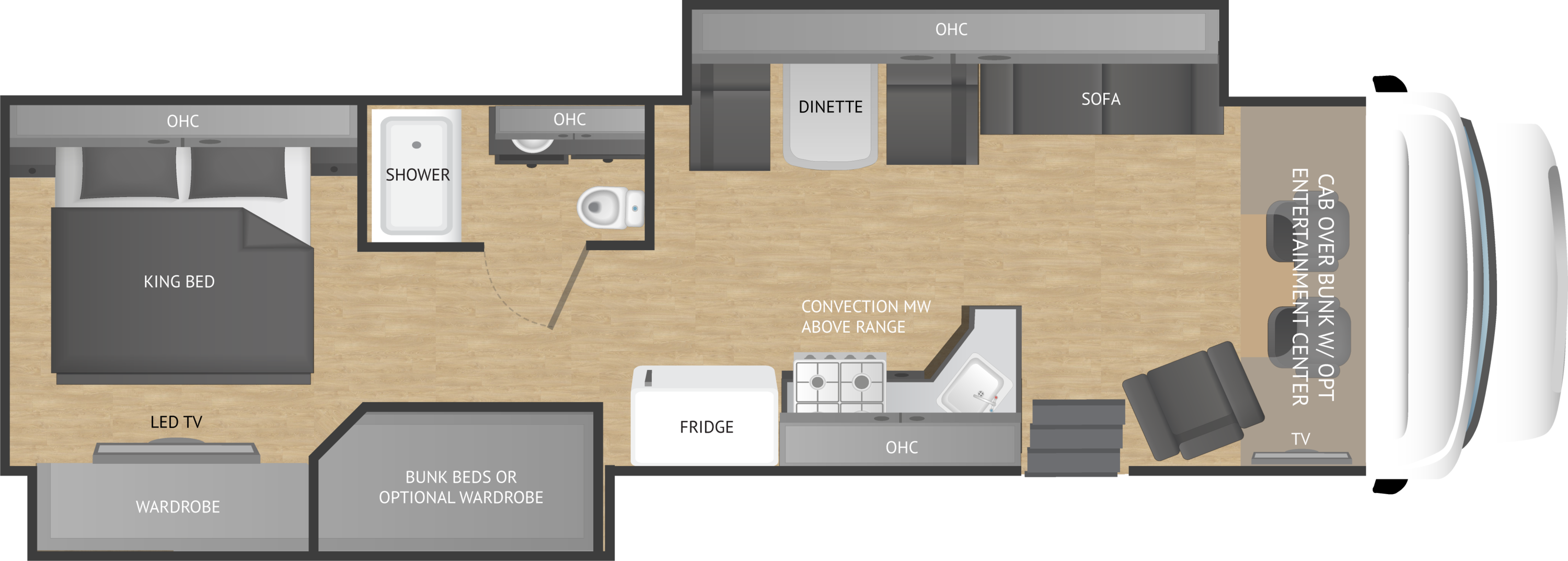
Exterior Paint Options
Ocean

Aqua

Caribbean

- + Seamless Gelcoat Fiberglass Sidewalls
- + Composite Substrate
- + High Strength Low Alloy Lightweight Steel Cage Throughout
- + Laminated Steel Framed Floor
- + Frameless Radius Tinted Windows
- + Heated and Remote Mirrors
- + Interior Entry Door Handle
- + Seamless One-Piece Front Fiberglass Cap w/Columns
- + Slide-Out Toppers
- + Seamless Wraparound Fiberglass Roof
- + Side Windows in Slide Rooms
- + Fiberglass Rear Cap
- + 4-Color Deluxe Full Body Paint
- + Electric Patio Awning w/LED Lighting
- + Fully Auto Leveling Jacks
- + 50 AMP Power Cord Reel
- + Lighted, Rubber lined Galvanized Trunk Boxes
- + Outside Shower
- + Wineguard 360 Antenna
- + LP Quick Disconnect
- + Diamond Shield
- + 72.7 cubic ft exterior storage
\
- + Battery Disconnect
- + 2,000 Watt Inverter
- + 50 Amp, 12 Volt Distribution Panel
- + 60 Amp, 12 Volt Power Converter
- + 8.0 Diesel Generator w/Auto Start 8,000 Watt
- + Exterior TV Cable Jack
- + Generator Auto Transfer Switch
- + Exterior Security Light
- + 2 Deep Cycle Coach Batteries 12 Volt
- + Surge Protector (hard wired)
- + 100-watt solar panel
- + Mobileye Collison warning w/ LDW
- + Solar Prep
- + Dash A/C
- + 1 – 13,500 Low Profile Roof A/C Bedroom
- + 1 – 15,000 A/C with Heat Pump Living Room
- + 30,000 BTU Furnace
- + Heated & Enclosed Holding Tanks
- + HVAC Metal Ducting
- + Above Floor Heat Ducts
- + Nexair Fan in Living Room
- + Deluxe Tri-Fold Sofa
- + Deluxe Dream Dinette Booth w/Storage
- + Euro Recliner
- + Deluxe Innerspring King Bed Mattress 72″ x 80″
- + TV in Living Room
- + TV in Bedroom
- + Bunk Beds
Interior Options
Modern 

Coastal 

Adventure 
Bourbon 

- + Window Treatments
- + Day/Night Roller Shades
- + Nickel Pull Handles & Fixtures
- + Upgraded Flooring
- + Solid Surface Countertops Throughout
- + Large Medicine Cabinet
- + Electric Roof Vent
- + Porcelain Toilet
- + Shower Skylight
- + Wall Light Switch
- + Shower Head w/Flexible Hose
- + Glass Shower Door
- + Black Tank Flush Kit
- + 3 Door 20.7 Residential Refrigerator
- + Stainless Steel Appliances
- + LP Gas Tank & Leak Detector
- + Carbon Monoxide Detector
- + 3 Burner Stove Top w/ Glass Cover
- + Over-the-Range Convection w/Exhaust Fan
- + Water Filtration System Throughout
- + Residential Faucet w/ Sprayer
- + On demand hot water heater
- + Single Electric Entry Step
- + Windows in bunks (NA/Wardrobe)
- + Flip Up Counter Extension
- + Length 36' 8"
- + Ceiling Height 90"
- + Exterior Height w/AC 13'
- + Exterior Width 8' 5"
- + Fresh Water Tank 85 GaL
- + Grey Tank 45 GaL
- + Black Tank 45 GaL
- + LP Gas Tank 12.2 GaL
2026 Ghost 37DS Super C Floorplan
Features/Specifications- + International DuraStar 25,999 GVWR
- + 360 HP Cummins Diesel
- + 800 ft. lb. Torque
- + 6 Speed Allison Transmission 3000 Series
- + Backup Camera & Side View Cameras
- + Emergency Start Switch
- + Cup Holders
- + Aluminum Wheels with 22.5" Tires
- + Valve Extenders
- + Engine Block Heater
- + 100 Gallon Fuel Tank
- + Rear Air Ride
- + Air Brakes
- + Exhaust Brake
- + Power Driver and Passenger Seats
- + 20,000lbs Hitch
- + GCWR 45,999lbs
- + 10” touch screen w/ Phone Mirroring

Exterior Paint Options
Ocean

Aqua

Caribbean

- + Seamless Gelcoat Fiberglass Sidewalls
- + Composite Substrate
- + High Strength Low Alloy Lightweight Steel Cage Throughout
- + Laminated Steel Framed Floor
- + Frameless Radius Tinted Windows
- + Heated and Remote Mirrors
- + Interior Entry Door Handle
- + Seamless One-Piece Front Fiberglass Cap w/Columns
- + Slide-Out Toppers
- + Seamless Wraparound Fiberglass Roof
- + Side Windows in Slide Rooms
- + Fiberglass Rear Cap
- + 4-Color Deluxe Full Body Paint
- + Electric Patio Awning w/LED Lighting
- + Fully Auto Leveling Jacks
- + 50 AMP Power Cord Reel
- + Lighted, Rubber lined Galvanized Trunk Boxes
- + Outside Shower
- + Wineguard 360 Antenna
- + LP Quick Disconnect
- + Diamond Shield
- + 89.9 cubic ft exterior storage
\
- + Battery Disconnect
- + 2,000 Watt Inverter
- + 50 Amp, 12 Volt Distribution Panel
- + 60 Amp, 12 Volt Power Converter
- + 8.0 Diesel Generator w/Auto Start 8,000 Watt
- + Exterior TV Cable Jack
- + Generator Auto Transfer Switch
- + Exterior Security Light
- + 2 Deep Cycle Coach Batteries 12 Volt
- + Surge Protector (hard wired)
- + 100-watt solar panel
- + Mobileye Collison warning w/ LDW
- + Solar Prep
- + Dash A/C
- + 1 – 13,500 Low Profile Roof A/C Bedroom
- + 1 – 15,000 A/C with Heat Pump Living Room
- + 30,000 BTU Furnace
- + Heated & Enclosed Holding Tanks
- + HVAC Metal Ducting
- + Above Floor Heat Ducts
- + Nexair Fan in Living Room
- + Deluxe Tri-Fold Sofa
- + Deluxe Dream Dinette Booth w/Storage
- + Deluxe Innerspring King Bed Mattress 72″ x 80″
- + Flip-Up Counter Top Extension
- + TV in Living Room
- + TV in Bedroom
Interior Options
Modern 

Coastal 

Adventure 
Bourbon 

- + Window Treatments
- + Day/Night Roller Shades
- + Nickel Pull Handles & Fixtures
- + Upgraded Flooring
- + Solid Surface Countertops Throughout
- + Large Medicine Cabinet
- + Electric Roof Vent
- + Porcelain Toilet
- + Shower Skylight
- + Wall Light Switch
- + Shower Head w/Flexible Hose
- + Glass Shower Door
- + Black Tank Flush Kit
- + 3 Door 20.7 Residential Refrigerator
- + Stainless Steel Appliances
- + LP Gas Tank & Leak Detector
- + Carbon Monoxide Detector
- + 3 Burner Stove Top w/ Glass Cover
- + Over-the-Range Convection w/Exhaust Fan
- + Water Filtration System Throughout
- + Residential Faucet w/ Sprayer
- + On demand hot water heater
- + Single Electric Entry Step
- + Windows in bunks (NA/Wardrobe)
- + Fireplace
- + Flip Up Counter Extension
- + Length 37'
- + Ceiling Height 90"
- + Exterior Height w/AC 13'
- + Exterior Width 8' 5"
- + Fresh Water Tank 85 GaL
- + Grey Tank 45 GaL
- + Black Tank 45 GaL
- + LP Gas Tank 12.2 GaL
2026 Ghost 38DS Super C Floorplan
Features/Specifications- + International DuraStar 25,999 GVWR
- + 360 HP Cummins Diesel
- + 800 ft. lb. Torque
- + 6 Speed Allison Transmission 3000 Series
- + Backup Camera & Side View Cameras
- + Emergency Start Switch
- + Cup Holders
- + Aluminum Wheels with 22.5" Tires
- + Valve Extenders
- + Engine Block Heater
- + 100 Gallon Fuel Tank
- + Rear Air Ride
- + Air Brakes
- + Exhaust Brake
- + Power Driver and Passenger Seats
- + 20,000lbs Hitch
- + GCWR 45,999lbs
- + 10” touch screen w/ Phone Mirroring

Exterior Paint Options
Ocean

Aqua

Caribbean

- + Seamless Gelcoat Fiberglass Sidewalls
- + Composite Substrate
- + High Strength Low Alloy Lightweight Steel Cage Throughout
- + Laminated Steel Framed Floor
- + Frameless Radius Tinted Windows
- + Heated and Remote Mirrors
- + Interior Entry Door Handle
- + Seamless One-Piece Front Fiberglass Cap w/Columns
- + Slide-Out Toppers
- + Seamless Wraparound Fiberglass Roof
- + Side Windows in Slide Rooms
- + Fiberglass Rear Cap
- + 4-Color Deluxe Full Body Paint
- + Electric Patio Awning w/LED Lighting
- + Fully Auto Leveling Jacks
- + 50 AMP Power Cord Reel
- + Lighted, Rubber lined Galvanized Trunk Boxes
- + Outside Shower
- + Wineguard 360 Antenna
- + LP Quick Disconnect
- + Diamond Shield
- + 89.9 cubic ft exterior storage
\
- + Battery Disconnect
- + 2,000 Watt Inverter
- + 50 Amp, 12 Volt Distribution Panel
- + 60 Amp, 12 Volt Power Converter
- + 8.0 Diesel Generator w/Auto Start 8,000 Watt
- + Exterior TV Cable Jack
- + Generator Auto Transfer Switch
- + Exterior Security Light
- + 2 Deep Cycle Coach Batteries 12 Volt
- + Surge Protector (hard wired)
- + 100-watt solar panel
- + Mobileye Collison warning w/ LDW
- + Solar Prep
- + Dash A/C
- + 1 – 13,500 Low Profile Roof A/C Bedroom
- + 1 – 15,000 A/C with Heat Pump Living Room
- + 30,000 BTU Furnace
- + Heated & Enclosed Holding Tanks
- + HVAC Metal Ducting
- + Above Floor Heat Ducts
- + Nexair Fan in Living Room
- + Deluxe Tri-Fold Sofa
- + Deluxe Dream Dinette Booth w/Storage
- + Deluxe Innerspring King Bed Mattress 72″ x 80″
- + Flip-Up Counter Top Extension
- + TV in Living Room
- + TV in Bedroom
Interior Options
Modern 

Coastal 

Adventure 
Bourbon 

- + Window Treatments
- + Day/Night Roller Shades
- + Nickel Pull Handles & Fixtures
- + Upgraded Flooring
- + Solid Surface Countertops Throughout
- + Large Medicine Cabinet
- + Electric Roof Vent
- + Porcelain Toilet
- + Shower Skylight
- + Wall Light Switch
- + Shower Head w/Flexible Hose
- + Glass Shower Door
- + Black Tank Flush Kit
- + 3 Door 20.7 Residential Refrigerator
- + Stainless Steel Appliances
- + LP Gas Tank & Leak Detector
- + Carbon Monoxide Detector
- + 3 Burner Stove Top w/ Glass Cover
- + Over-the-Range Convection w/Exhaust Fan
- + Water Filtration System Throughout
- + Residential Faucet w/ Sprayer
- + On demand hot water heater
- + Single Electric Entry Step
- + Windows in bunks (NA/Wardrobe)
- + Fireplace
- + Flip Up Counter Extension
- + GVWR 25,999LBS
+ Wheelbase 264"
+ Fuel Capacity 100gal
+ Exterior Length: 38'-4"
+ Exterior Height: 13'
+ Exterior Width: 8'-5"
+ Fresh Water: 85gal
+ Grey Water: 38gal (1/2 bath) 50gal (full bath)
+ Black Water: 38gal (1/2 bath) 50gal (full bath)
+ LP 12.2gal












